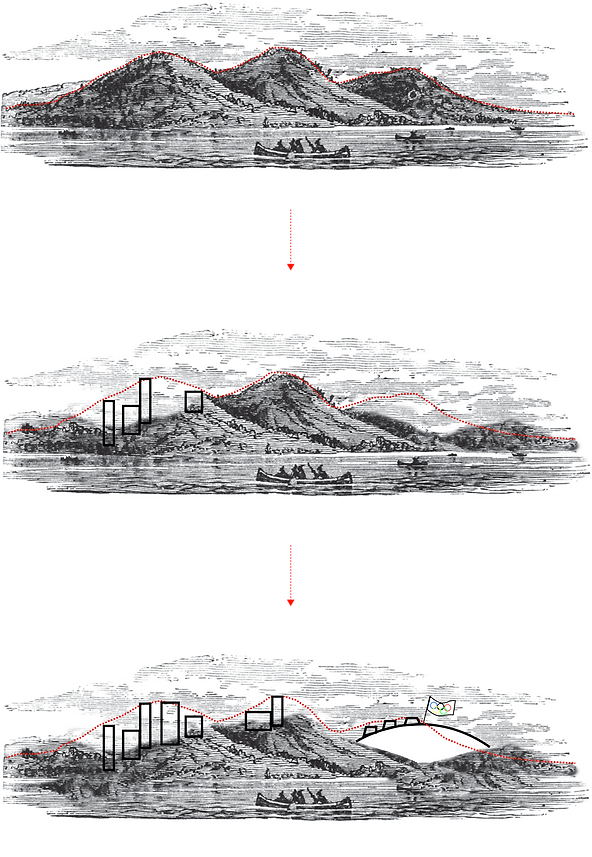Urban Core Studio: Hub City, Boston Olympics
Critic: Jennifer Leung
Partner: Emau Vega
Spring 2014
Description:
Hub City proposes a weaving of urban fabric and networks across several scales of local and inter-neighborhood connectivity with subway, light rail, bike, pedestrian, car and water taxi.
The architectural form proposes a combination of bar, plinth, courtyard, tower and landscape typologies which merge and diverge at corners to create multiple datums, establishing new ground conditions. Each datum becomes a layer of infrastructure that builds up to create an ‘architectural hill’ of many networks. These layers culminate with a roof park which provides a continuous surface for public leisure and becomes a piece of the larger Boston park network.
The courtyard rhythm oscillates and invers becoming interior atrium spaces for events and cultural programs as density increases towards Hub City’s cultural corridor, which connects the Boston Convention Center and several large entertainment and recreation programs along its central axis.
This creates a new neighborhood which becomes a symbolic architectural hill among the cluster of Boston psychogeographic hill-neighborhoods, playing within and reimaging the micro and macro identity conceptions of urban and geographic Boston.





















